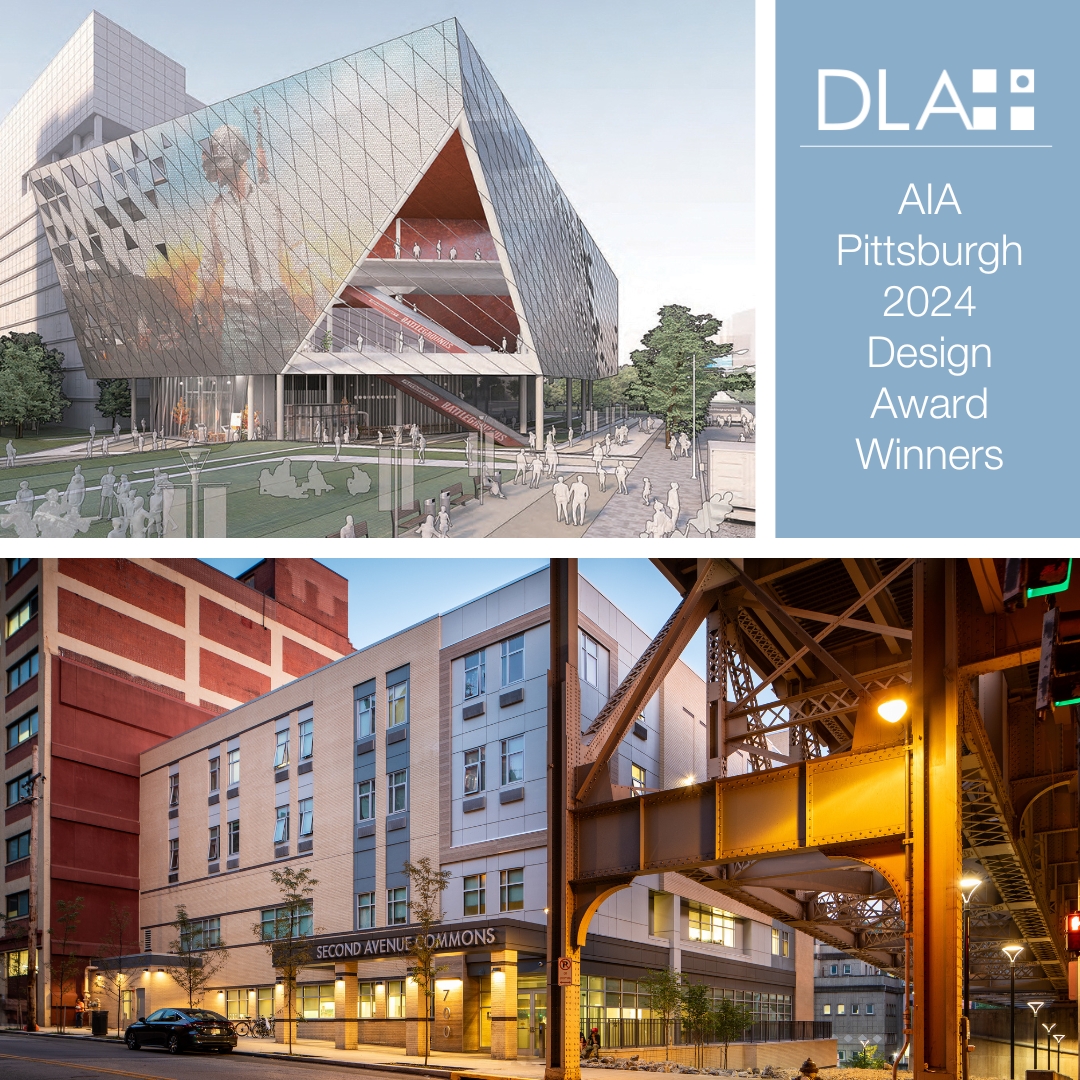DLA+ Wins 2024 AIA Pittsburgh Design Awards

During this year's 2024 AIA Pittsburgh Design Awards, two of the DLA+ team's projects were honored with awards by the committee. These achievements would not have been possible without the hard work and dedication of our project teams, clients, and every DLA+ team member. Congrats to all who were involved in these projects!
Second Avenue Commons
Second Avenue Commons seeks to provide sanctuary, support, and resources for people experiencing homelessness in downtown Pittsburgh. The facility developed under the alias “Project Cares” is envisioned as a year-round “low barrier” shelter accepting adults without children and their partners, pets, and possessions. DLA+ facilitated an intensive design process using a “workshop” format to coordinate the input of stakeholders with consensus around a vision for a successful project. Among the drivers of design and the delivery of services are dignity, personal control, security and privacy, harm reduction, flexibility, trauma-informed care and design and flexibility.
Within the facility wrap-around services address the myriad and complex issues confronting those among us who are most vulnerable and complete a place that enables individuals’ greater self-sufficiency on their path to a safe and secure quality of life.
For more about this project, visit: https://www.dlaplus.com/pages/project-cares.
FLOAT | Park Arena
Park Arena is an Esports-centric, multi-purpose venue integrated with an existing urban park. The design prioritizes sustainability, energy efficiency, and flexible year-round usage, accommodating diverse user groups including fans, performers, operators, and local community members.
To minimize impact on the park while meeting programming requirements, the arena employs the design of a “floating” mass. This approach reduces the building’s footprint, preserving maximum green space, and the ground level being more accessed by public. The design incorporates the park’s identity, optimizing site circulation for both event and non-event days. By balancing community needs with environmental considerations, Park Arena addresses key challenges in modern arena development.
This concept serves the local Esports community while demonstrating a method for integrating large-scale venues with urban green spaces. The project showcases an approach to arena design that may be relevant for space-con.
For more about this project, visit: https://www.dlaplus.com/pages/float-park-arena.