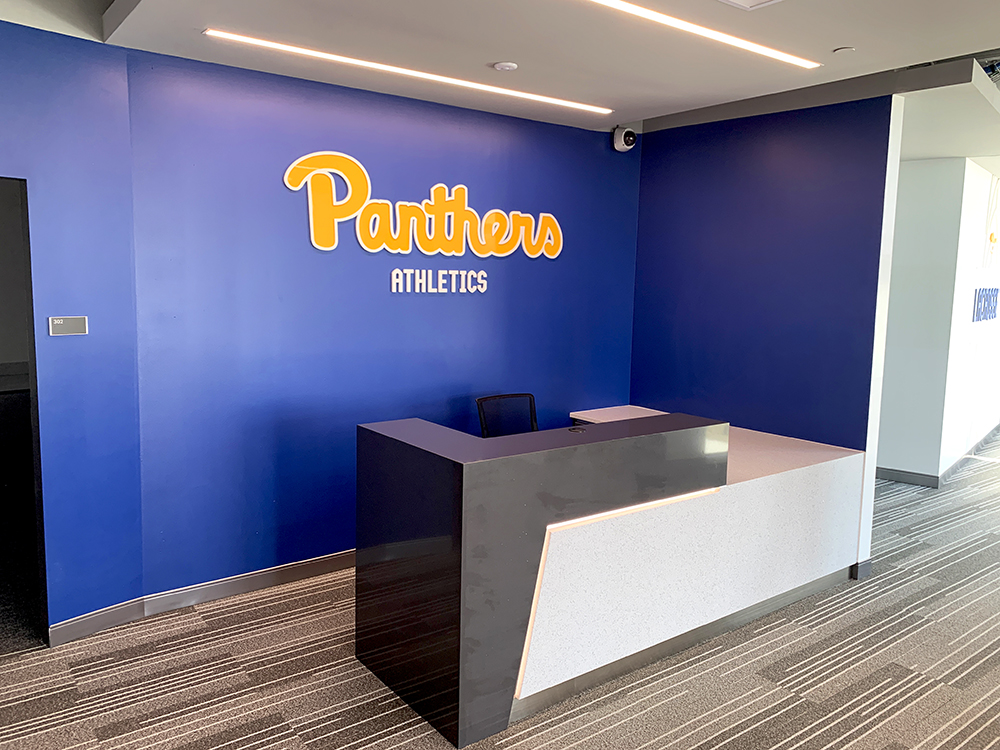11
+See All News PostsMarch2021
Pitt Petersen Sports Complex Project Reveal

DLA+ renovation and addition project is complete
The University of Pittsburgh unveiled the recently renovated Petersen Sports Complex. The first and second-floor expansions are approximately 4,000 SF each and include new lacrosse and auxiliary locker rooms, public restrooms, storage space, nutrition station, and training/sports medicine space. A 16,000 SF third floor was added to the building and features office suites and meeting rooms for men’s and women’s soccer, baseball, softball, and lacrosse.
The new space promotes student success by creating an all-in-one central hub for student athletes to gather and socialize, prep for practices and games, attend meetings and trainings, and focus on their studies.